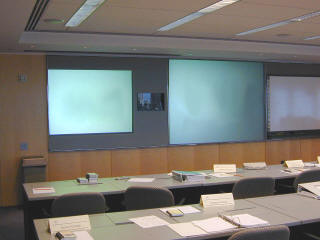Design services required to provide the architect with design information in the form of drawings, specifications, reports, and review and comment, to enable the architect to complete the basebuilding construction documents.
- Provide final facility plan, elevations, and explanatory notes for each of the areas showing all systems equipment to be installed.
- Provide drawings that will include projection screen details, access flooring, studio flooring, special glazing for projection and observation ports, wall treatments, millwork, etc.
- Provide base electrical drawings for each area, including all required empty conduit and raceways, junction boxes, and power outlets for the systems equipment.
- Provide reflected ceiling electrical drawings for each area, including all required empty conduit and raceways, junction boxes, power outlets for systems equipment, ceiling loudspeaker backboxes, and any television lighting.
- Provide an Architectural Summary Report detailing all final power, HVAC, and structural loads, acoustical criteria, lighting, control requirements, projection screen specifications, flooring specifications, lighting systems specifications, room finishes, and other details.
- Review and comment on the architectural and electrical contractors’ drawings to ensure complete and accurate transfer of specifications.

